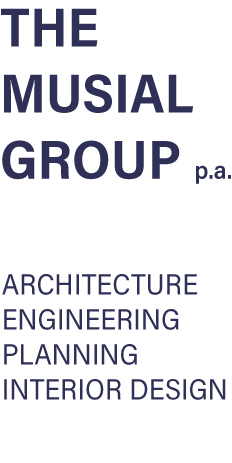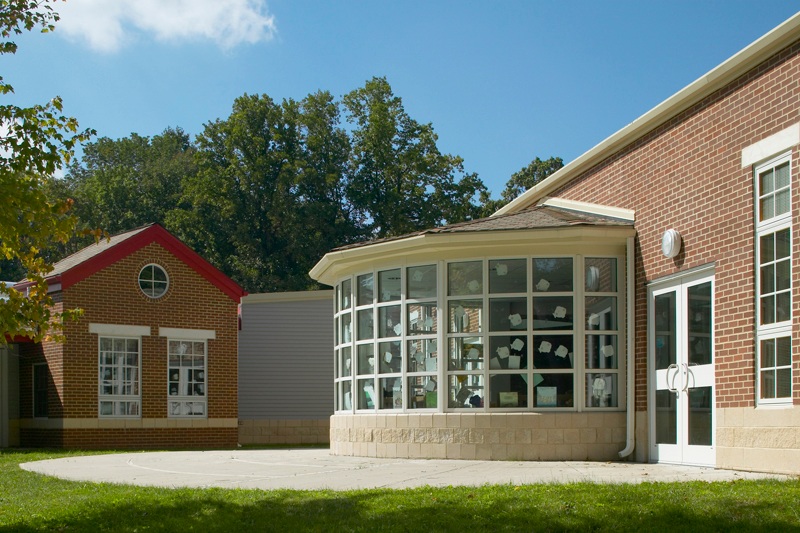Mountainside Beechwood School
Client: Mountainside Board of Education
Location: Mountainside, NJ
Typology: Educational
Size: 38,090 sq ft
Project Features: Classrooms
School Library
Photo Credit: The Musial Group
Project Details (PDF)
Confronted with a changing demographic, the Borough of Mountainside was faced with over-extended facilities. The Musial Group was asked to perform a feasibility study to assess how the town’s assets could be utilized to address the marked increase in school enrollment. At the time, the borough had one public elementary school utilized by the community while the Beechwood facility was being leased to a private institution. The newly adopted strategic plan reconfigured the Beechwood school to accommodate PK through second grades. Since Beechwood had not been used as a public school for many years, room sizes and functions were re-configured to meet the DOE requirements for SCC funding.
The additions were seen as an opportunity to develop a more intimate relationship with the rolling hills and adjacent forest that characterize the site. Framed views and dappled light contribute to the identity of experiences while serene “exterior rooms” invite the picturesque landscape to become a pedagogic tool. The personal scale of the addition remediates the dogmatic 1960’s facade with the resultant being a more amiable and nurturing environment.
© The Musial Group Architects



