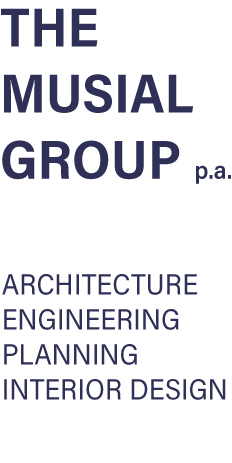Linden School 8
Client: Linden Board of Education
Location: Linden, NJ
Typology: Educational
Size: Addition: 26,500 sq ft
Renovation: 7,498 sq ft
Project Features: PreK-5 Classrooms
Cafeteria
Play Area
Photo Credit: James Leynse
The Musial Group
Project Details (PDF)
The School 8 Addition, located to the rear of the original building, includes new classrooms, office space, cafeteria and play area. The Musial Group took great care in referencing and matching the proportions and materials of the existing school building to fit within the neighborhood fabric. Particular attention was given to the timing and phasing of the design and renovation process to ensure the least imposition on the School’s daily operation.
© The Musial Group Architects





