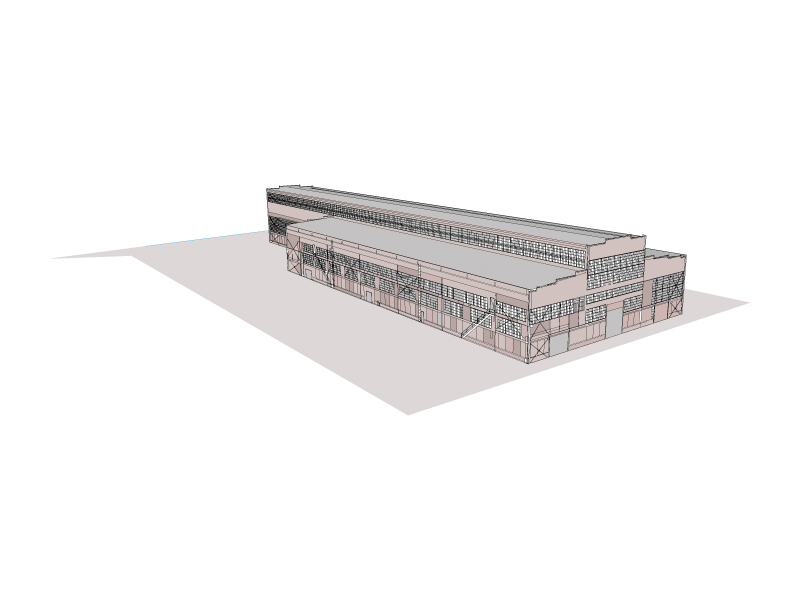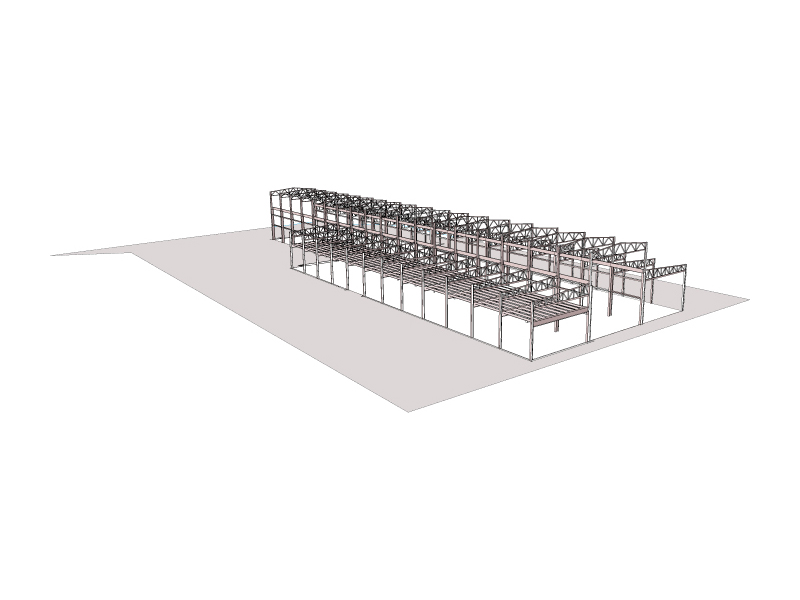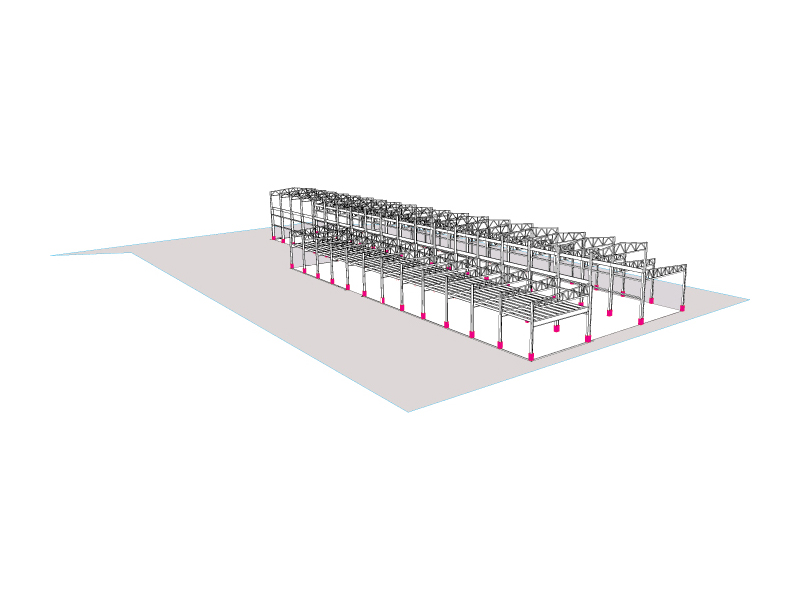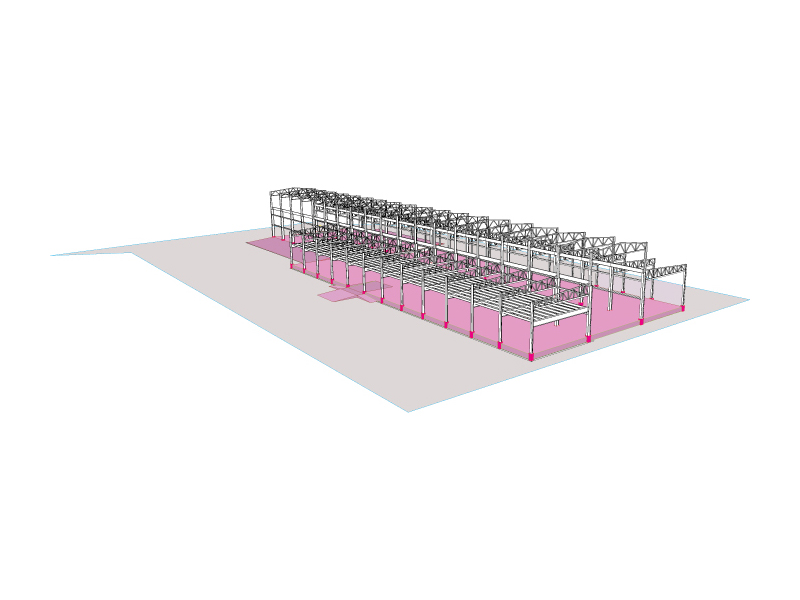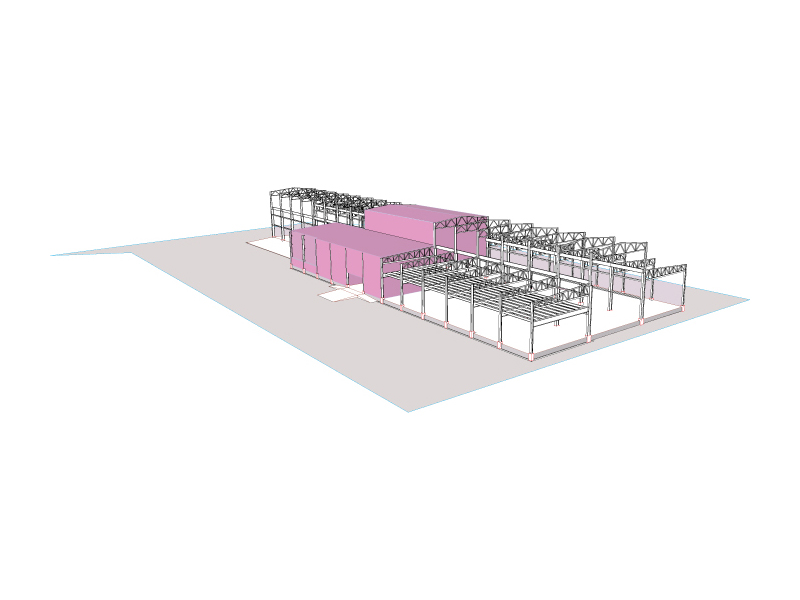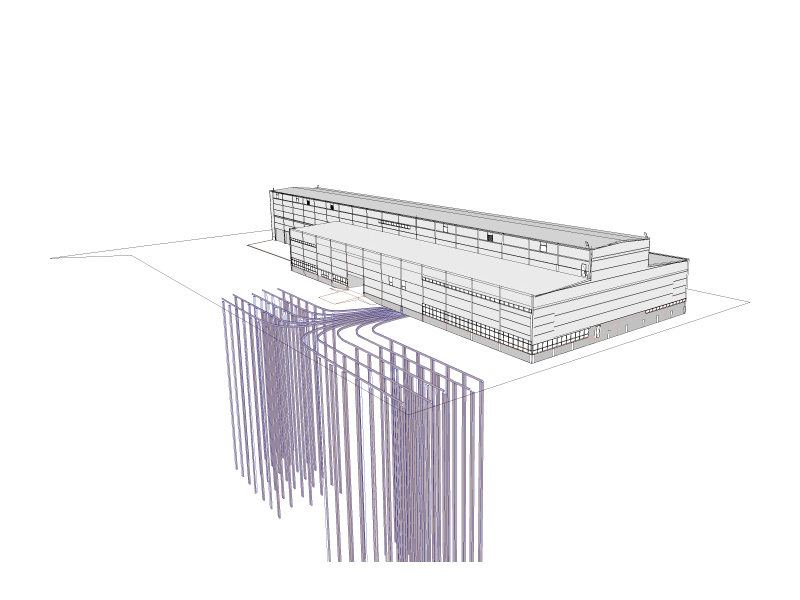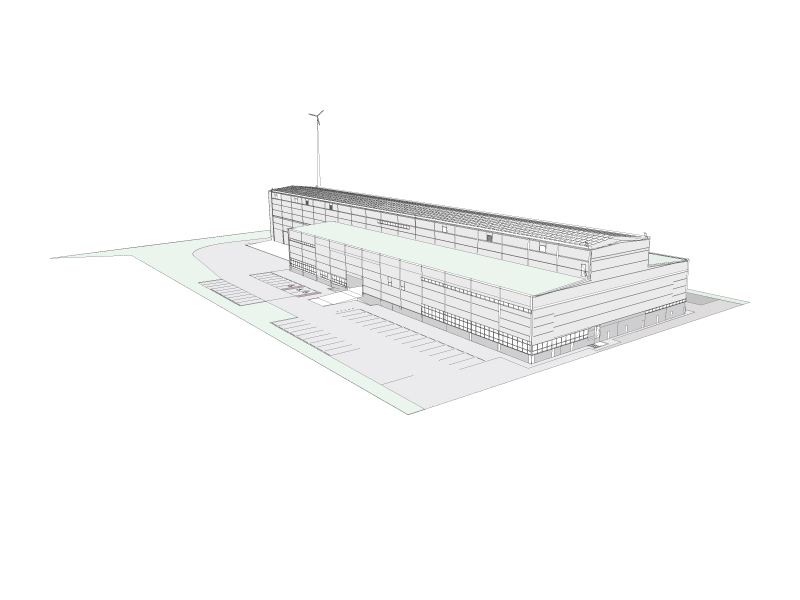Juneau Center
Client: County of Hudson
Location: Kearny, NJ
Typology: Government
Size: 82,600 sq ft
Project Features: Emergency Management Center
Geothermal Heating
Energy Recovery
Photo Credit: The Musial Group
Project Details (PDF)
The Juneau Center, part of the federal shipyards during the early to mid 20th century, is located on a peninsula in South Kearny between the Passaic and Hackensack rivers. During WW II, the facility’s production of Navy destroyers was second only to Bath Iron Works in Maine. With the facility falling into disrepair, The Musial Group was commissioned to investigate the potential of refurbishing the building and incorporate a number of additional user groups while taking advantage of the robust steel structure.
The facility houses the County Office of Emergency Management, including a new emergency management command control center as well as providing secure storage. The building utilizes a number of innovative sustainable strategies such as geothermal heating and cooling, energy recovery, and takes advantage of the orientation and geometry of the massing to introduce ventilation shafts which are operated by a sophisticated building automation control system. Active strategies are also employed. An 84 KW photo voltaic array rests upon the roof while a wind turbine on the western portion of the site harnesses the prevailing winds. The remaining roof surface area accommodates an extensive green roof system, which absorbs up to 90% of a storm event.
Site Plan
© The Musial Group Architects



