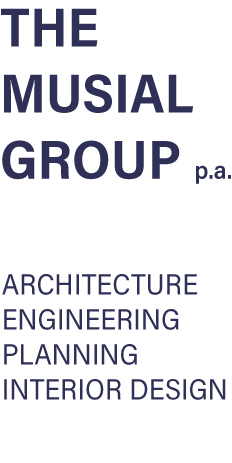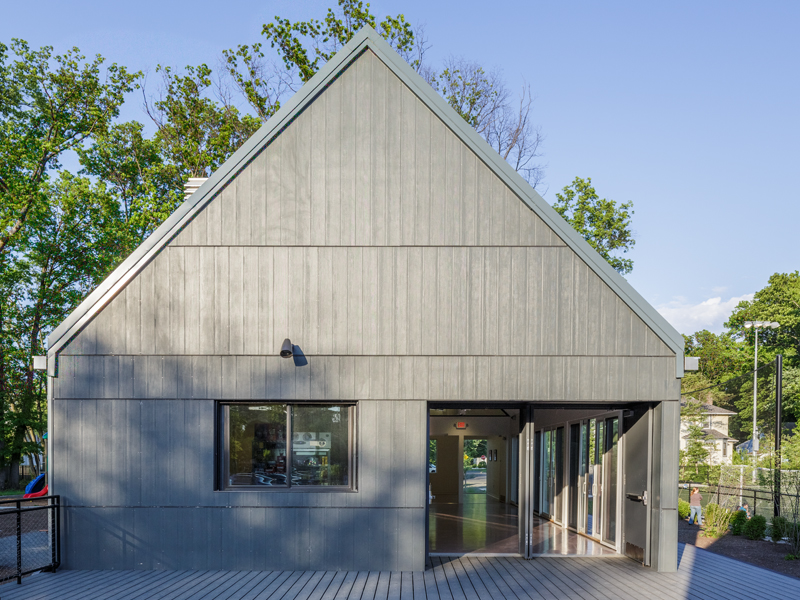Garwood Athletic Complex
Client: Borough of Garwood
Location: Garwood, NJ
Typology: Community
Size: 1,800 sq ft
Project Features: Community Building
Playground
Athletic Fields
Photo Credit: James Leynse
Project Details (PDF)
The Garwood Athletic Complex was constructed to provide publicly accessible facilities to the Borough of Garwood. This project was partially funded by the Green Acres Program which strives to meet New Jersey’s growing recreation and conservation needs. Situated between existing underground utilities and within the extents of a flood plain, the building design negotiates these site constraints to create occupiable spaces above the flood datum while limiting the surface area of the footprint.
The majority of the building’s roof, wall, and floor construction is comprised of prefabricated SIPs (Structurally Insulated Panels) which were erected on site over the course of two weeks. The high strength to weight ratio, unparalleled insulating value, and expediency of construction made this the ideal system given the owner’s requirements and time-frame to construct the building while respecting the adjacent residential community.
The Garwood Athletic Complex has been recognized by the New Jersey Regional Chapter of the American Institute of Architects with a merit award in their 2015 Design Competition and was previously honored with an Achievement in Planning from the New Jersey Planning Officials.
Site Plan
© The Musial Group Architects







